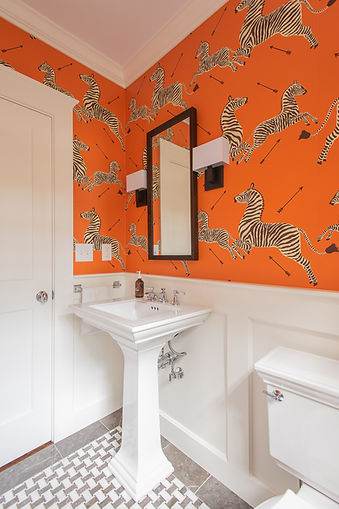COASTAL COLONIAL
This project consists of additions to a single-family home with a renovation/gut of the kitchen area. The final product is a bright clean space functional for the owners and for entertaining.
The existing kitchen was dark and outdated. Bosworth Architect provided design services for the kitchen layout with a skylight enhancement at the extra deep countertop window feature as a focal point of the sink. The cabinetry was designed with paneling consistent with the half walls separating the kitchen from the dining room. Simple paneling and fun wallpaper were designed into the first-floor lavatory.
The second-floor master bedroom suite was a new feature. New bathroom layout with flush floor to the shower stall, led lighting, featured soaking tub and individual vanity stations make this a function bright space for my clients.
The exterior enhancements include an oversized front entry portico with columns and bluestone landing. This wonderful entry porch has a natural wood vaulted ceiling to give a presence to their entry.



Fun wallpaper with traditional wainscoting detail in first floor lavatory.

